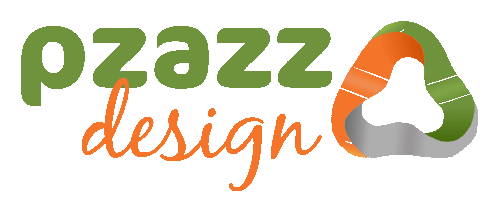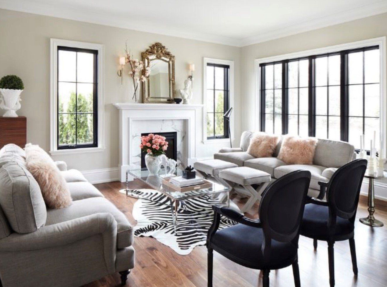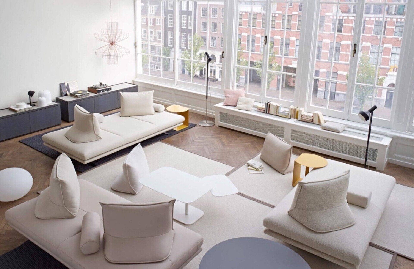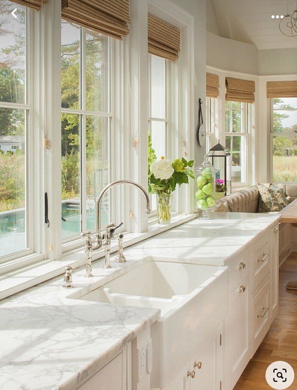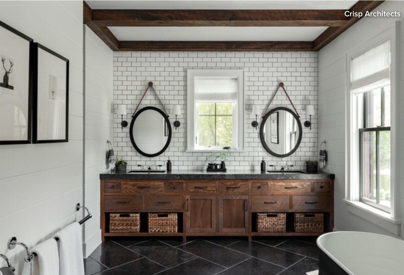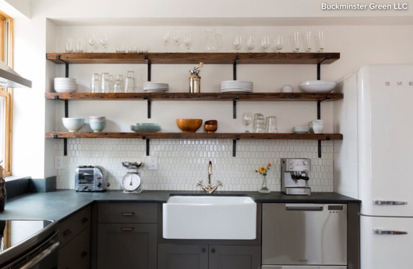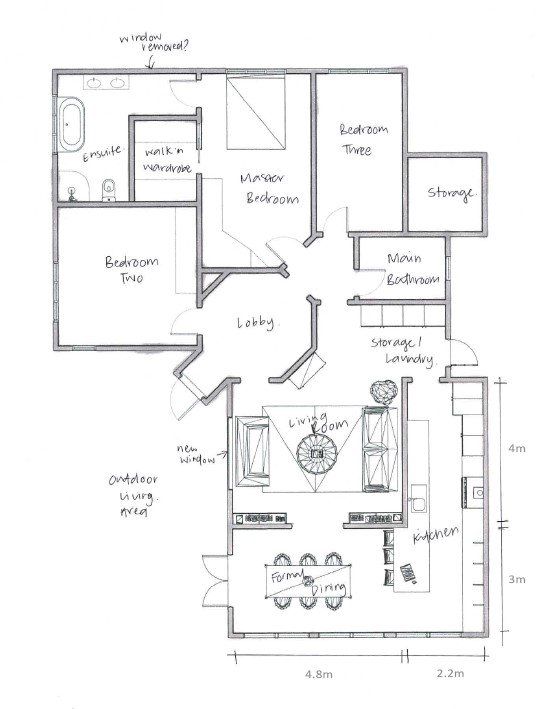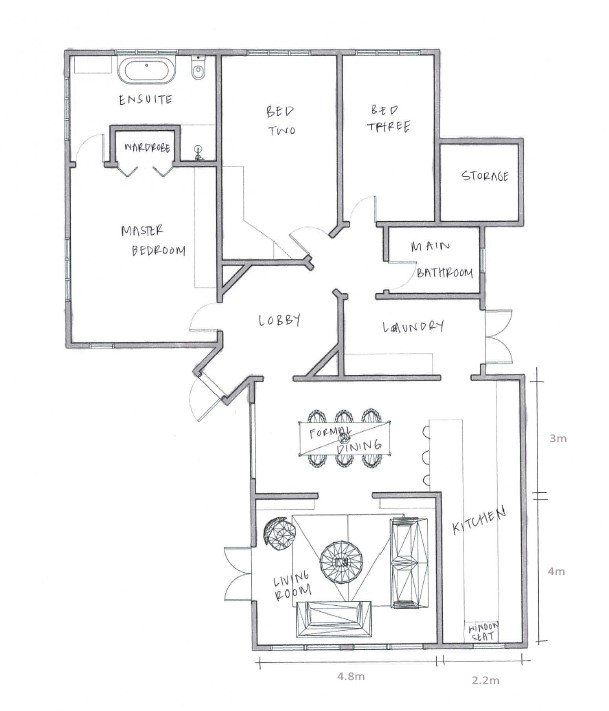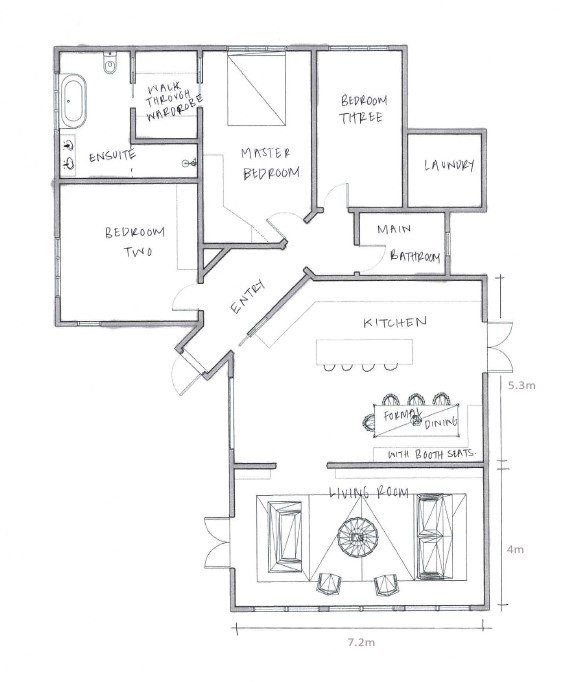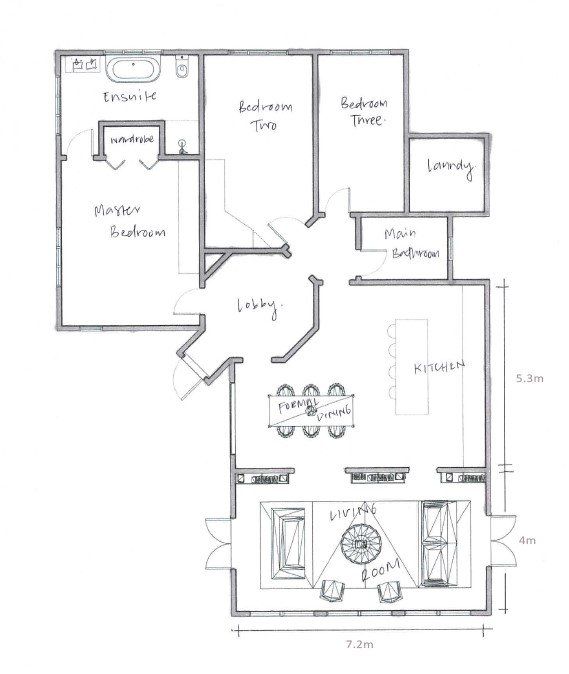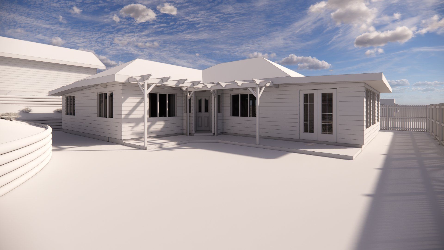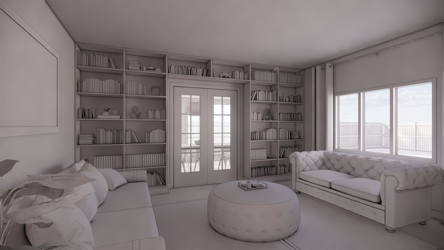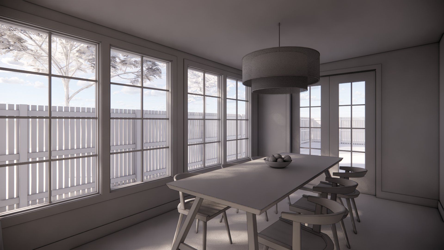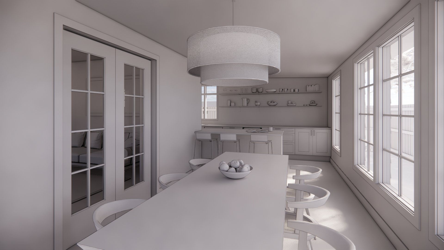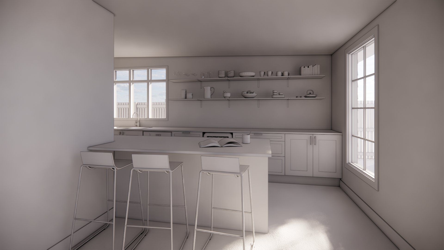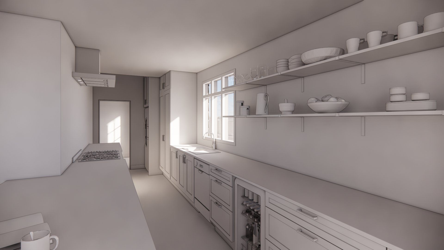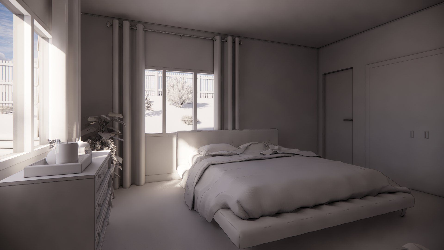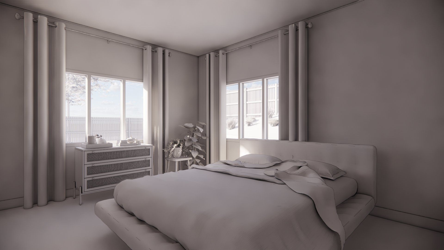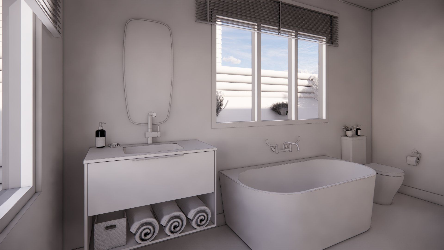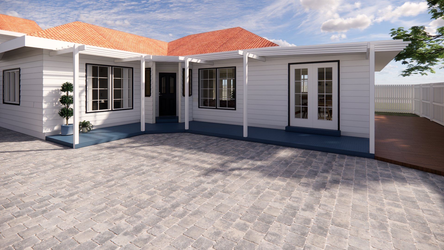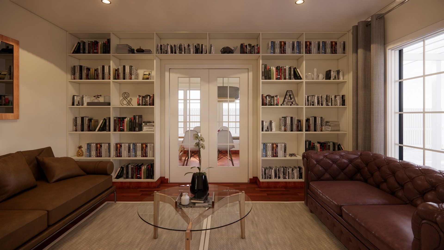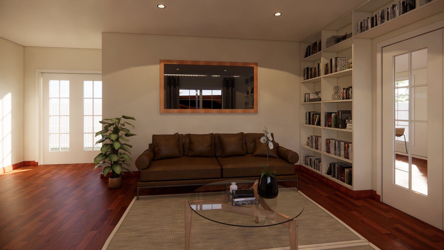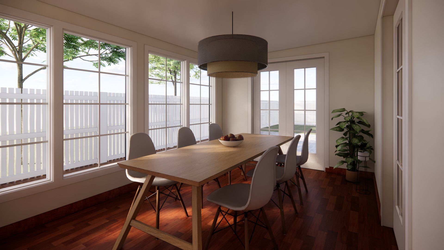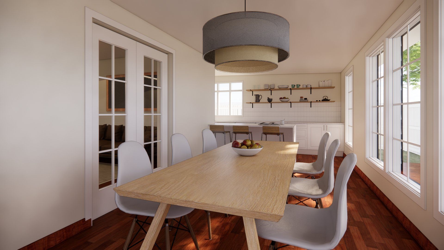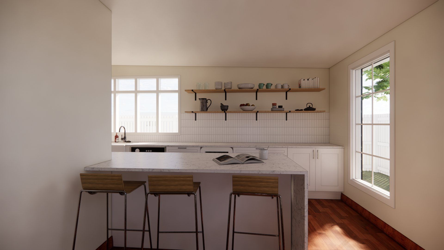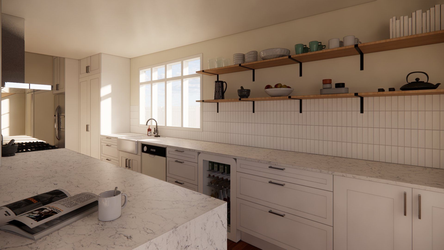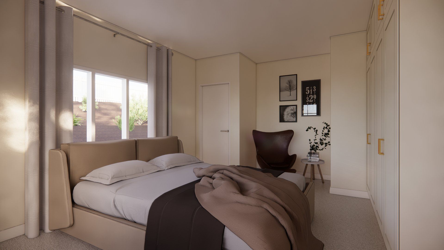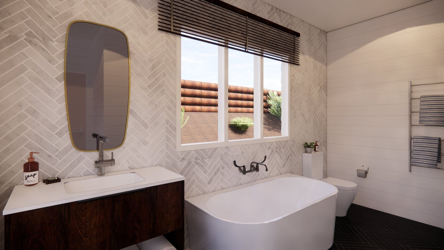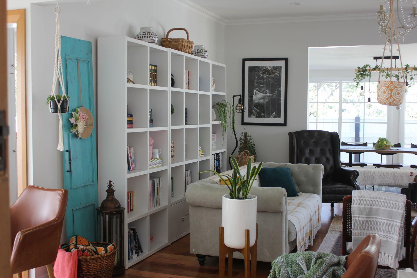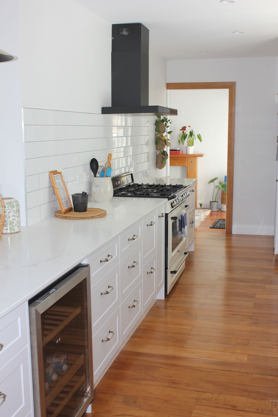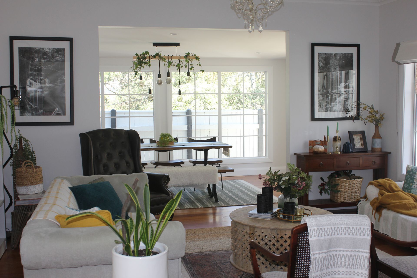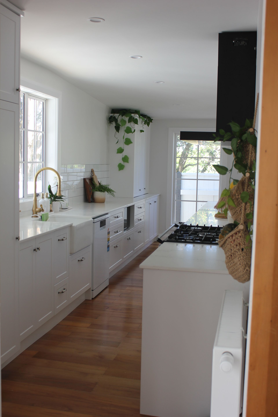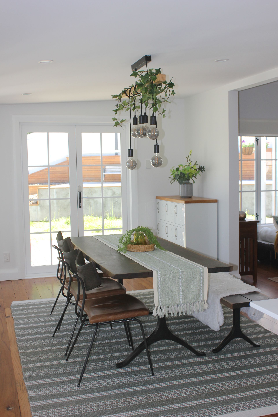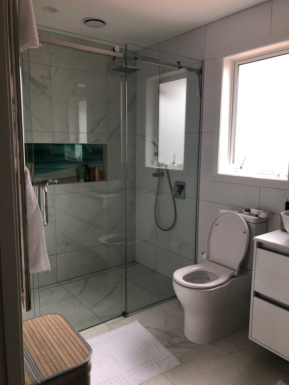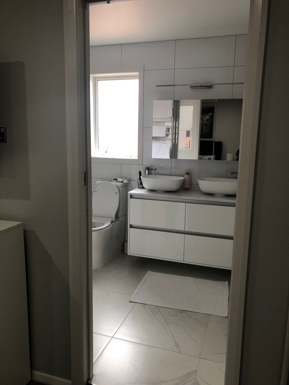Khandallah Extension and Renovation
This well kept Khandallah home was ready for a spruce up. The brief for this project was to extend towards the front of the property in order to create a bigger kitchen that connects to a renovated and enlarged kitchen. We also re-imagined an existing bedroom into a master suite complete with a luxurious ensuite and walk in wardrobe.
Step One - In Home Consultation
Because this job was close by to our Lower Hutt office, we were able to do our initial consultation in person which is always great. During this initial consultation we talk to you about what's motivating the change and what you hope to see in your renovations. We also aim to discuss budget expectations and give some indication of price range based on the scope of the project.
In this instance we had checked the council records and there weren't any plans available, so we use the in home consultation to take lots of photos and measure up the home.
Inspiration
A great way to communicate what you are wanting is through inspiration pictures - websites like houzz and pinterest are great for collecting and curating your home renovation inspiration.
Check out some of the customers inspiration for this project.
Initial Concepts
Once we know what we want to achieve its time to start mapping out all the different ways we can achieve that.
This customer knew they wanted kitchen, living and dining grouped together but wanted to see some different options as to how this could work.
At this stage we typically use basic floor plans to communicate ideas, this is an easy way show the division and location of spaces and how they all connect to each other.
We also explored options to create a master suite that included an ensuite and walk in wardrobe.
3D Digital Model - Black and White
Following the initial floor plan concepts, the customer had a clear favourite so we forged onward turning their preferred layout into a black and white 3D digital model. The reason we start with black and white is so that the eye can focus on the layout, light and how spaces flow into each other. Once we are happy with the layout, in this case it took a couple rounds of tweaking to get this just as the customer wanted.
3D Digital Model - Full Colour
With the layout all set we get to adding colour and materials which bring the model to life.
This home features beautiful hardwood floors which we maintained and will look to match in the extended area. The overall colour pallete is made up of chic neutrals with textures added through furnishing, books, nick knack and tiles.
The feature bookcase wall in the dining room makes such a statement and we know this stylish customer will do a great job of dressing them up!
What do you think? Like this style or would do something completely different?
