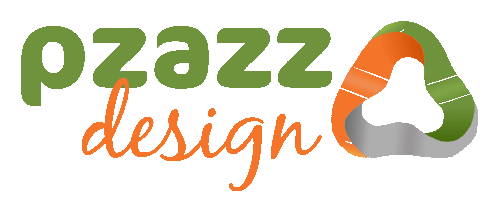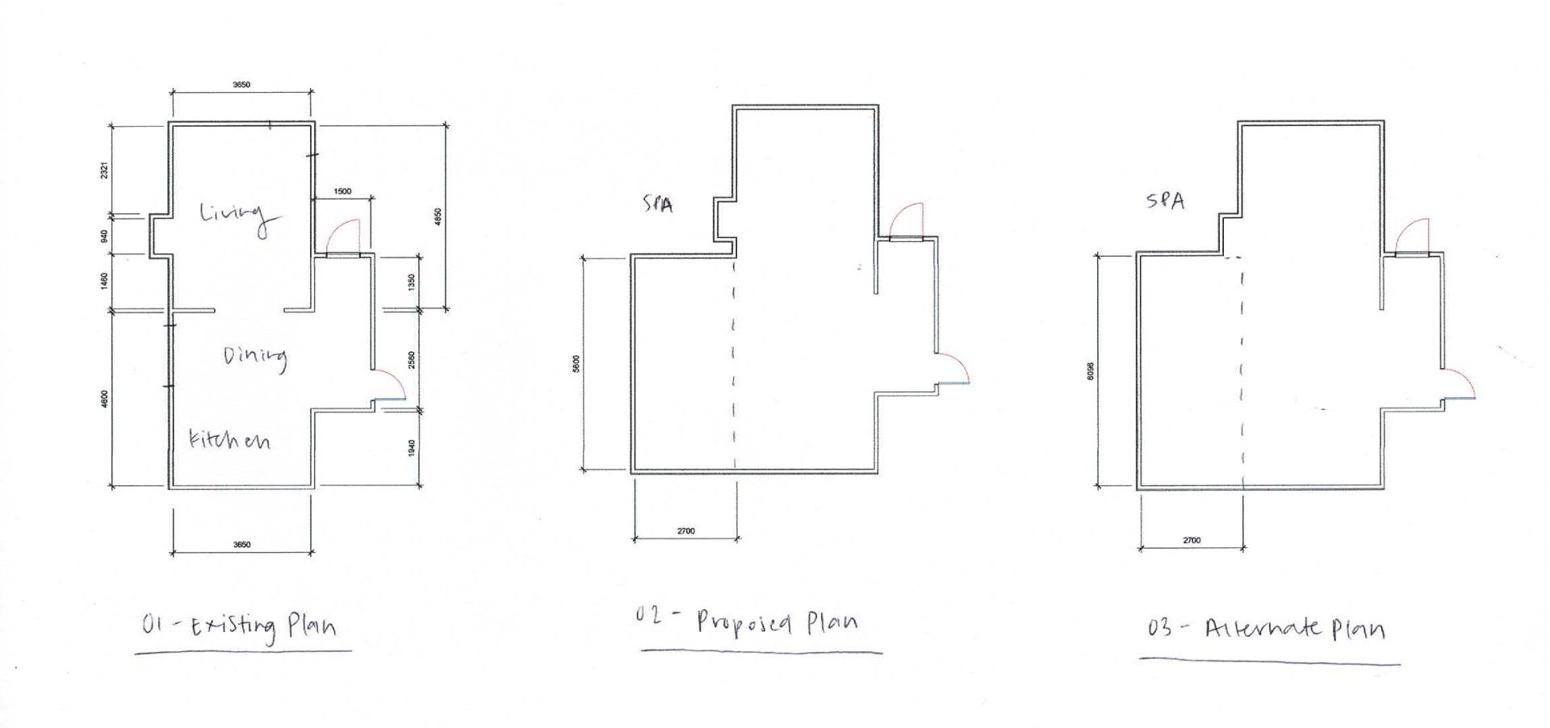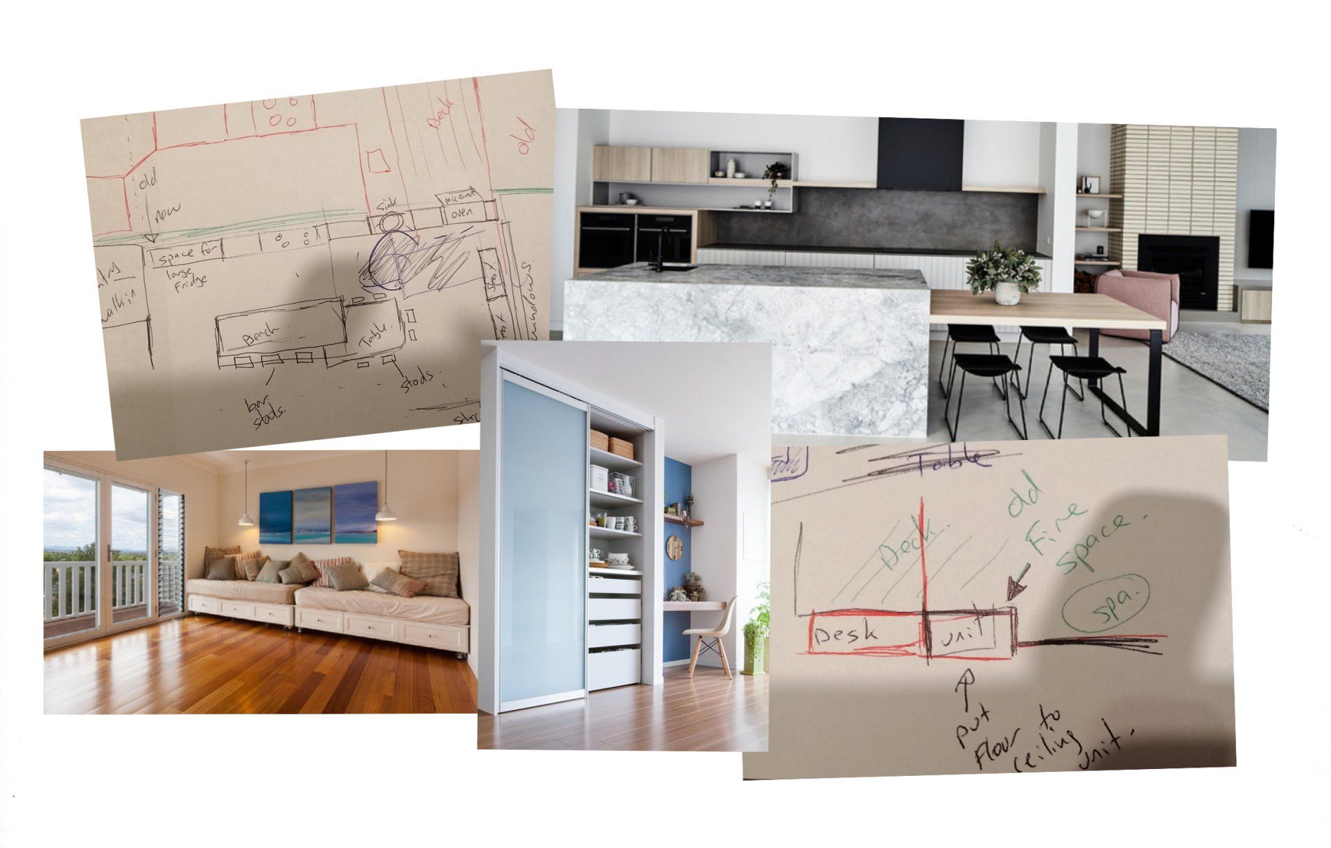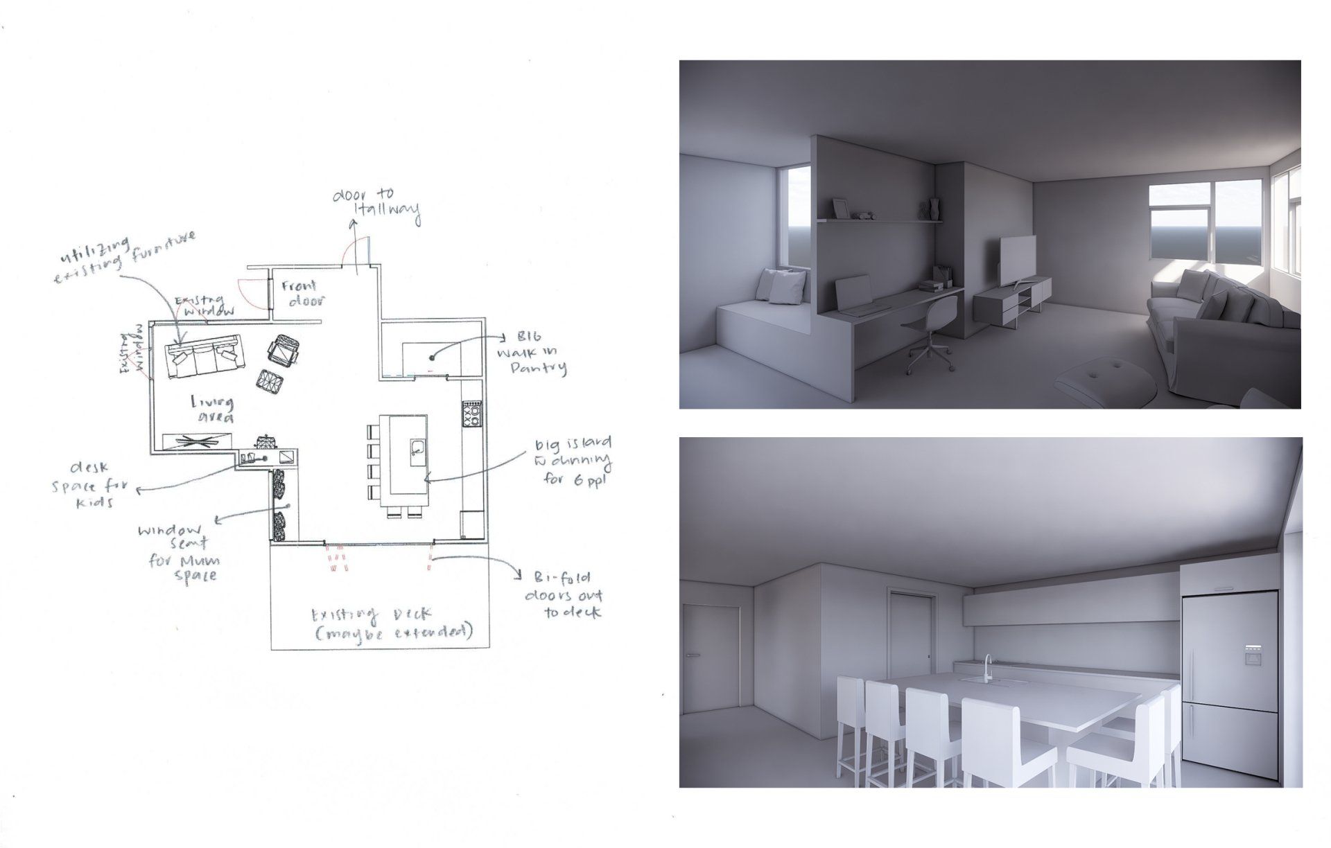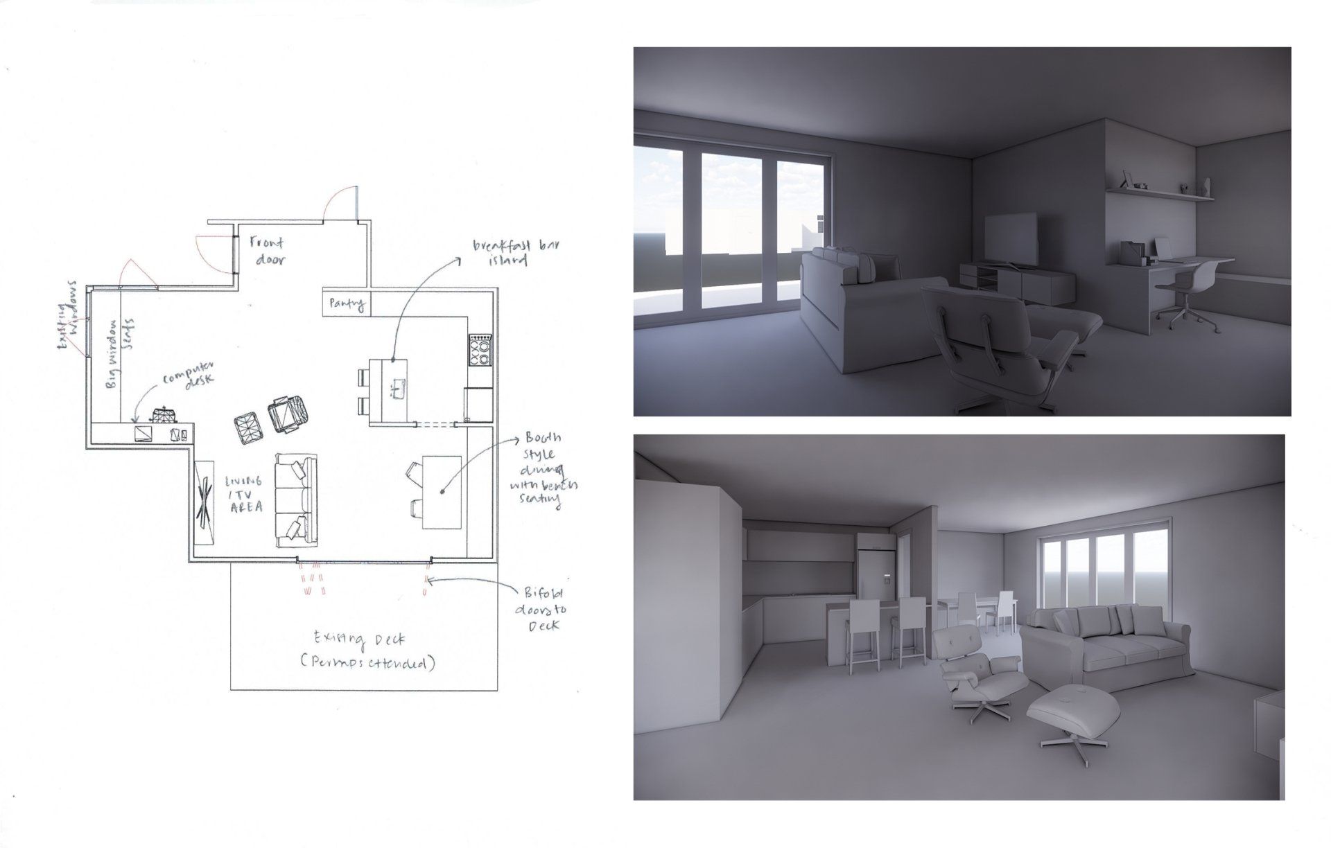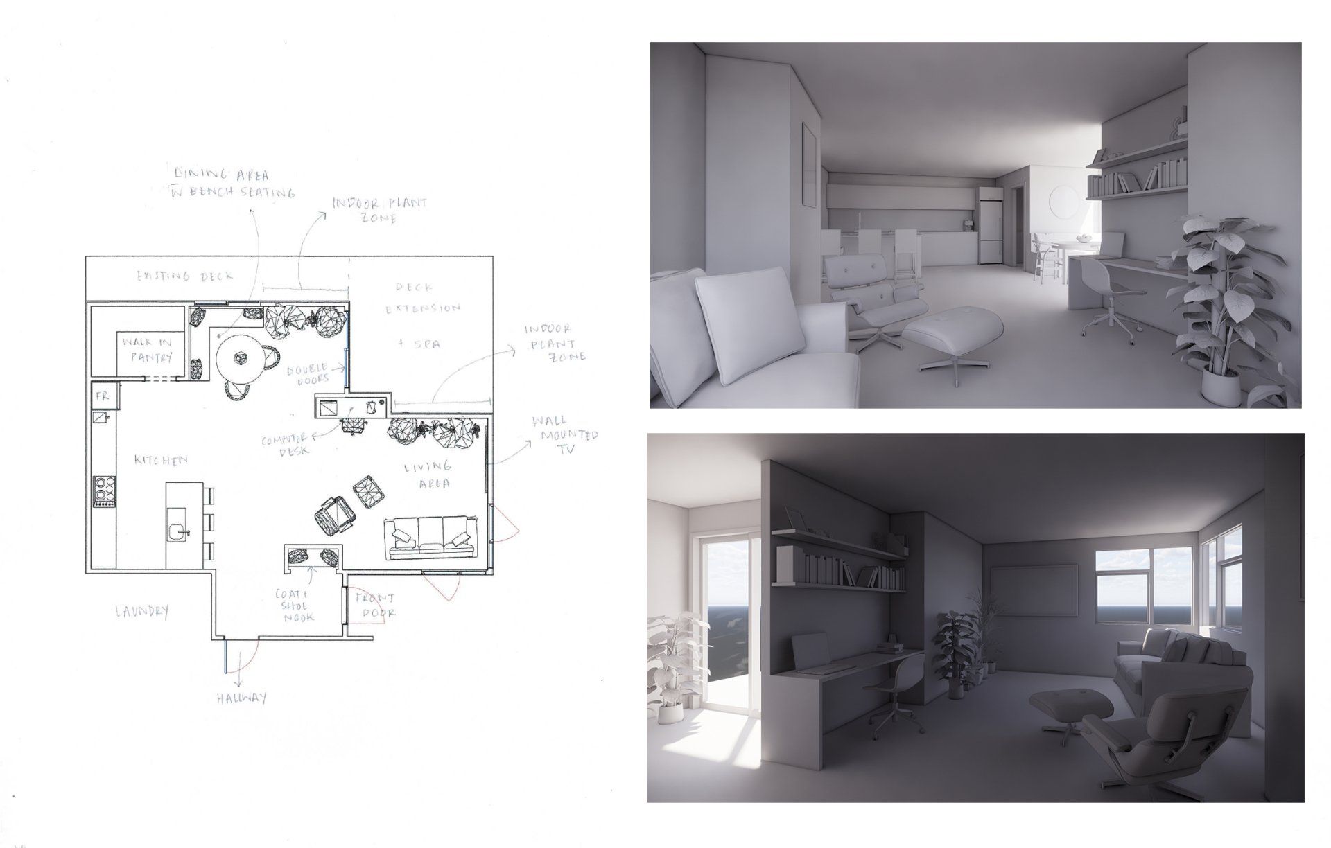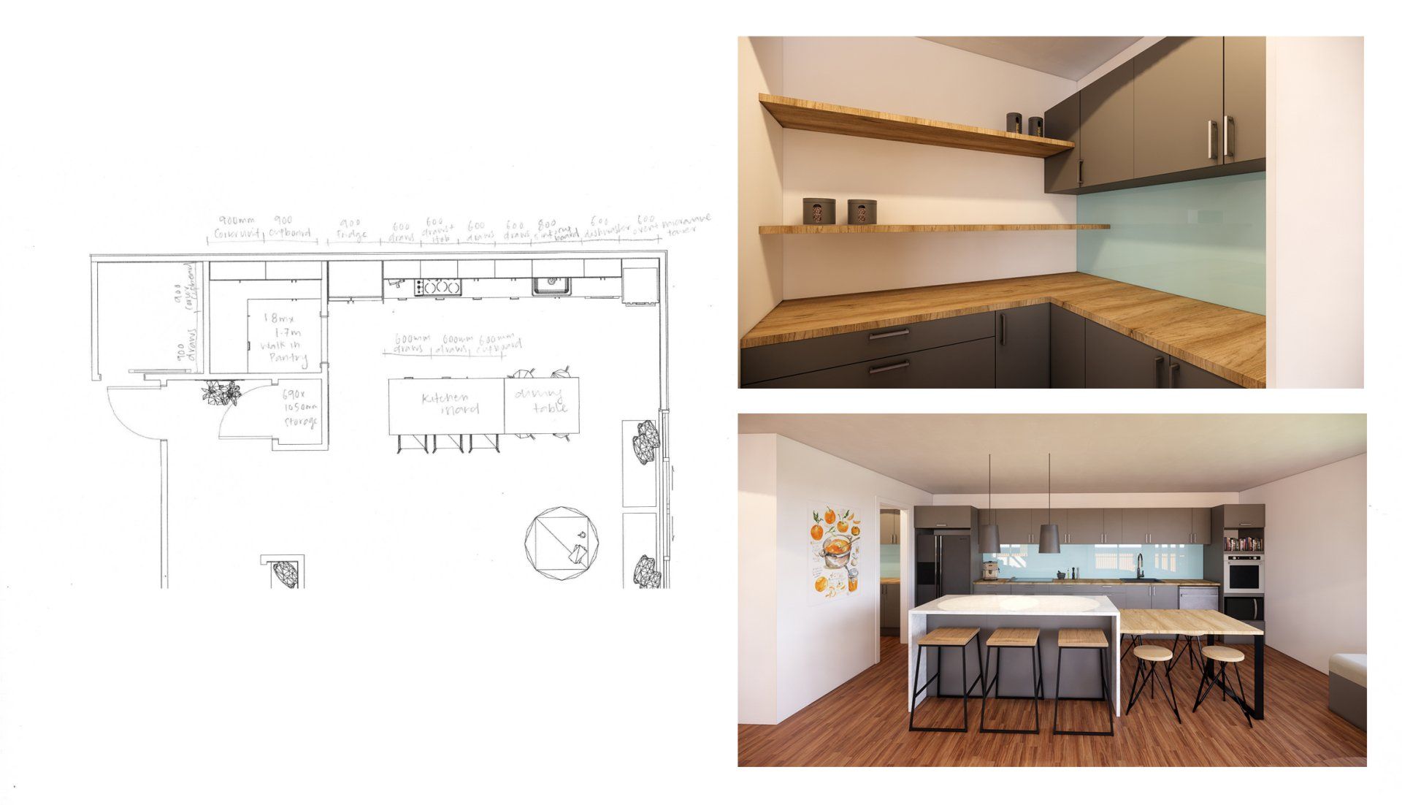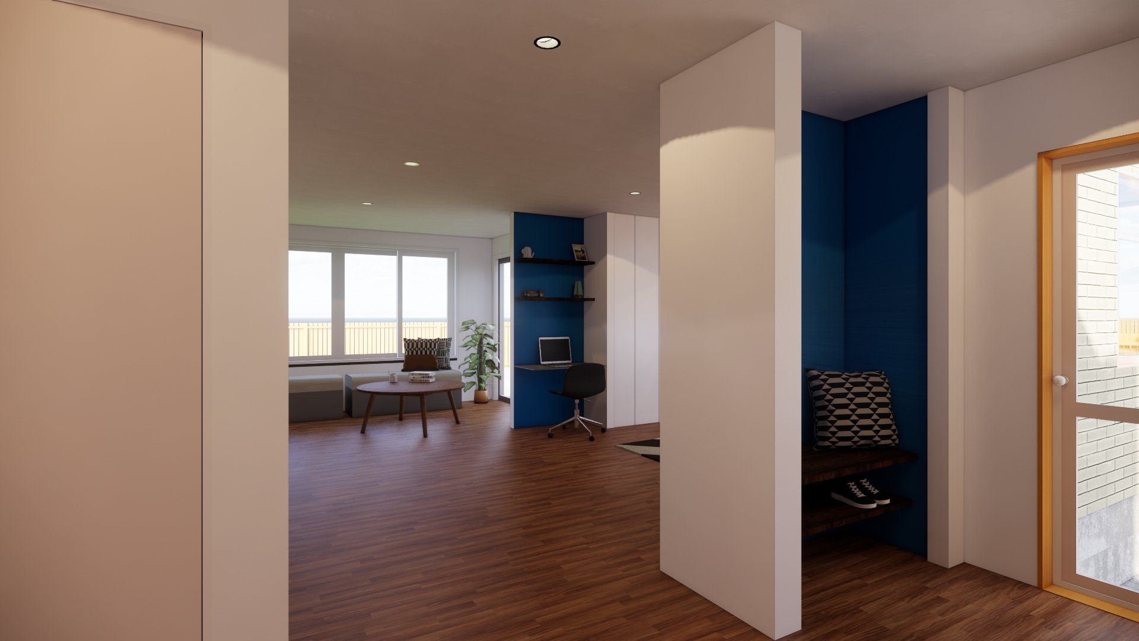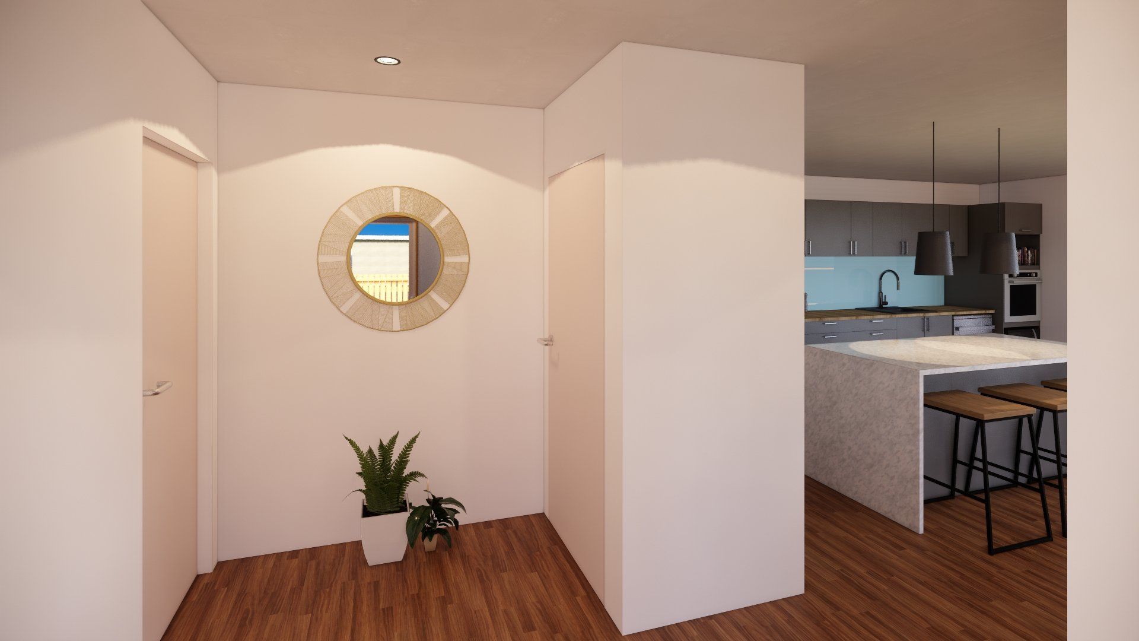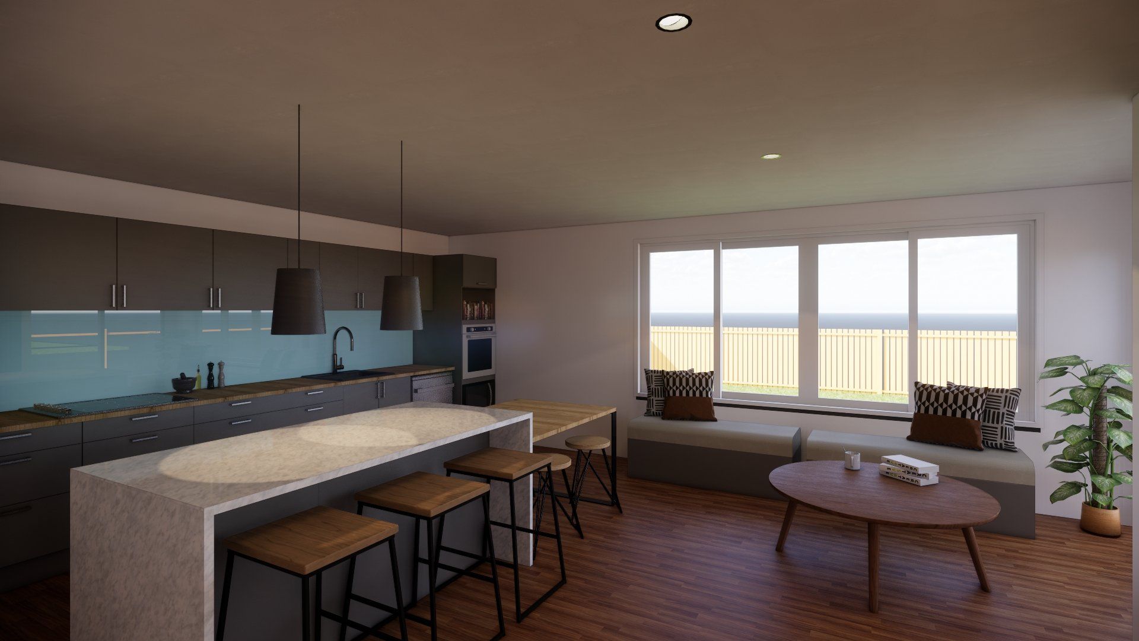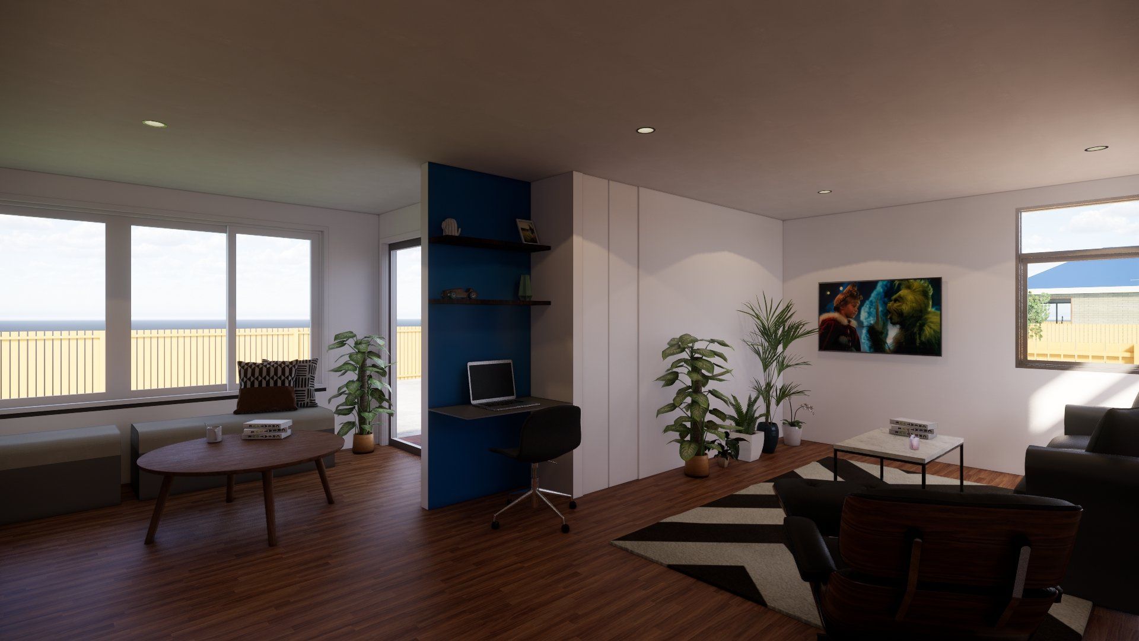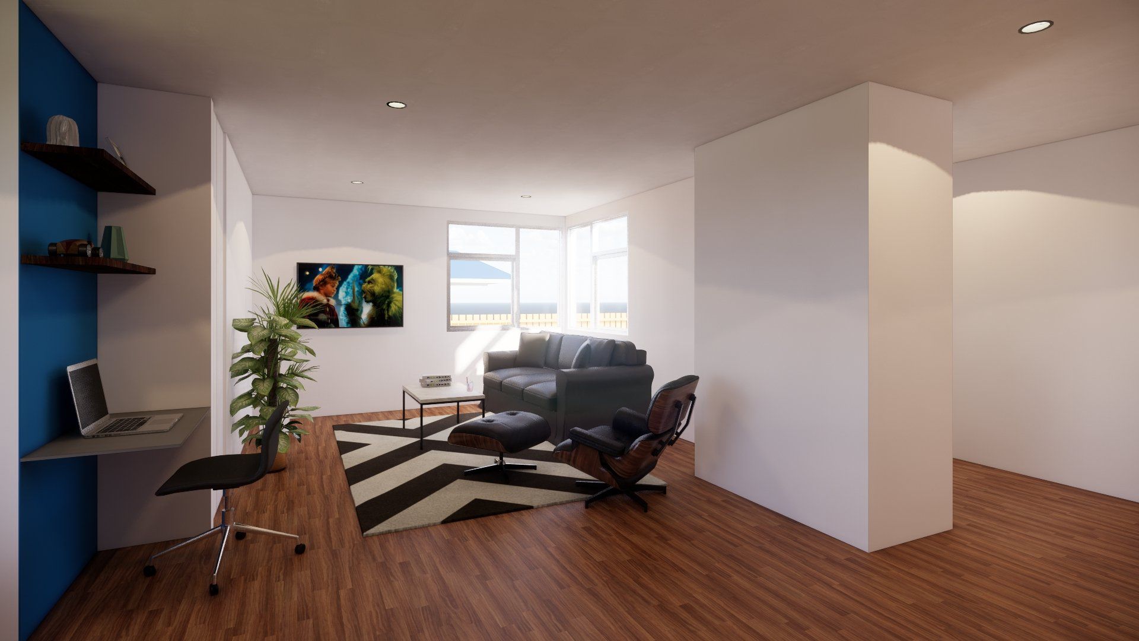3D Design for Lauren
For this project we started off with a sketched floor plan and measurements with some site photos and went through from sketch concept designs to black and white 3D design and all the way into colour 3D video walkthrough. This allowed us to explore options in the early stages and then test them in the black and white paper models. After these two stages Lauren was pretty confident about layout and we started playing with colour options - once finished Lauren had the plan nailed down and ready to go. Alongside this we built a budget estimate based on the 3D model - we develop these at the same time so that the vision of your design reflects the limits of your chequebook and there are no huge surprises down the road.
